




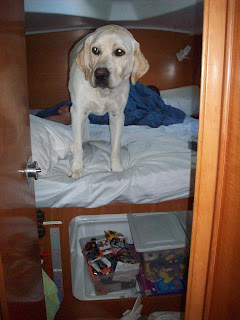


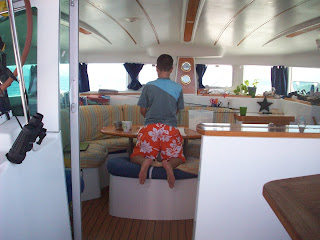

I erased these pictures about a week after writing this posting, but then heard from many people that they did not get to see them in time. So here is a quick recap. From top to bottom in order are: the master stateroom; the kitchen; outdoor cockpit with table; one of the two engine compartments found at the back of each pontoon, shown with Patrick working in it like he often does; the "office area" but who needs one if you have quit your job and are touring around in a boat?; Rudy and Jack's bedroom; the main bathroom with walk-in shower; the spare bedroom which we call the garage; a view from the cockpit into the main salon with Jack seen at the dinette; a view across the cockpit looking at Patrick at the helm. It was hard to take the pictures, since the boat really is small compared to a house, but it has every thing we need. If I had to guess, we are living in about 400-500 square feet. It is actually very spacious for just the three of us. The living quarters of our boat have not been modified much since the day it came out of the factory in France in 2001. A mirror was added in the master bedroom and we removed the doors from the kitchen cupboard.
Cheers,
Laura
Cheers,
Laura





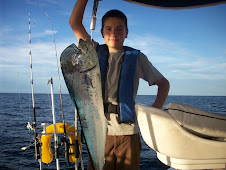

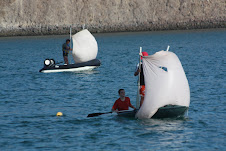


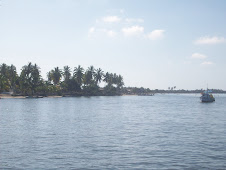

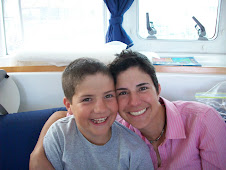
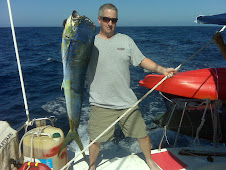
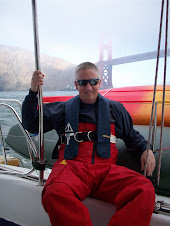

Very cool! I love that Jack and Rudy cram together in his room. Can't believe how much Jack keeps growing and growing. That dog is so cute! You should try to get a photo of their sleeping arrangement sometime. Debbie
ReplyDeleteThanks for the tour! I especially love Rudy's patch of lawn!!
ReplyDeleteFantastic tour. Really helpful to see real people on a real (and beautiful at that) boat. I'm jealous and looking forward to Patrick's response about the systems on the boat. Thanks for doing that.
ReplyDeleteWe just heard that we have a third baby on the way in December - so our desire to get on a cat and sail will have to wait a couple of years.
Kirk
Ain't cruising grand? Love the blog!
ReplyDelete